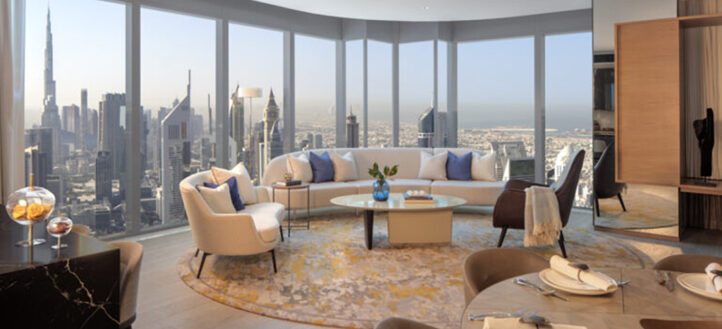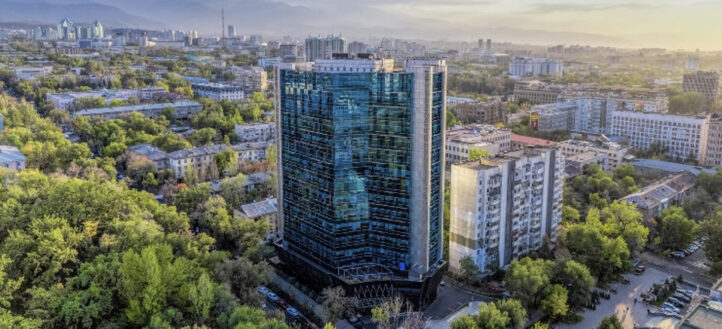Toronto’s EY Tower
Design meets function in a Canadian Financial District

The EY Tower, located in the heart of Toronto’s Financial District at 100 Adelaide Street West, is a perfect example of functional urban development and contemporary architectural design. The building is named after Ernst & Young (EY), one of the “Big Four” accounting firms, and forms part of the Richmond-Adelaide Centre. Completed in 2017 and standing approximately 188 meters (617 feet), EY Tower has become a remarkable addition to Toronto’s skyline. The building is known for its environmentally friendly and energy-efficient design, including LEED Platinum certification and the WELL Health-Safety Rating from the International WELL Building Institute.
During the 2023 IREM Global Summit in Toronto, some IREM members and staff had the pleasure of touring this architectural marvel and gaining some key insights into its design and operations. These insights generated a thoughtful discussion on international and regional building requirements and how property managers can play an important role in a building’s construction, even early in the process.
A jewel for Toronto’s skyline

EY Tower in Toronto is known for its
environmentally friendly and energy-efficient
design. | Photo courtesy of Oxford Properties
EY Tower’s architects, Kohn Pedersen Fox Associates (KPF) and WZMH Architects, intentionally worked to ensure that the structure of the building seamlessly contributed to downtown Toronto’s evolving urban environment while commanding attention through its distinct visual appeal. EY Tower has a sleek, rectilinear presentation marked by its glass elements. Notably, the glass curtain wall design serves both an aesthetic purpose and embraces practical considerations of natural daylighting and energy efficiency.
Moreover, EY Tower’s interaction with its surrounding environment is an important aspect of the building’s design. It engages with the city by offering premium office spaces that cater to a wide range of companies and organizations. It connects to other buildings through underground tunnels housing retail, restaurants, and other facilities known as the PATH Connection, a pedestrian walkway joining Toronto’s Financial District to public transportation and other services. This feature gives it an additional function, allowing tenants to get to the building easily, even in the worst weather. Ultimately, EY Tower helps foster a vibrant urban atmosphere in downtown Toronto.
World-class building and operations

Sarah Shezi, CPM®
High-operational function goes hand-in-hand with EY Tower’s architectural design. As expected for any skyscraper, alignment is needed between form and function to ensure that style and seamless operation are upheld.
Despite EY Tower’s pristine and appealing design, the building presents some maintenance challenges. Sarah Shezi, CPM®, president of IREM Gauteng South Africa Chapter, who participated in the tour, noted that the operations team talked about existing challenges with maintaining the building’s exterior. The intricate aluminum fins and glass surfaces require routine upkeep. For property managers, working with architects to plan for maintenance and staying on top of a building’s physical condition ensures the building maintains curb appeal and demonstrates strong economic performance.

Yolanta Scott, CPM®, ARM®
Yolanta Scott, CPM®, ARM®, member of the IREM Edmonton Chapter and the Real Estate Institute of Canada (REIC)’s Board of Directors, also commented on the unique maintenance needs the architecture poses.
“For example, the top floor of the building has a very high ceiling design made of glass,” she said. “It takes specialized scaffolding to access those areas on the inside and outside of the building,” not to mention that periodic inspections are necessary to preserve the structural integrity and visual appeal.
The unique challenges posed by the EY Tower’s structure led to the implementation of technology to keep the building in beautiful condition. As building technology continues to push innovations in energy-efficient design and maintenance, property managers can stay on the cutting edge of the industry and maintain world-class buildings like the EY Tower.
Environmentally friendly and energy efficient
The significance of environmental sustainability is demonstrated in the structure’s architectural design. As mentioned earlier, EY Tower has achieved the acclaimed LEED Platinum certification, demonstrating the building’s superior sustainability attributes. The building also integrates ergonomic design and advanced technology to foster a conducive work environment.
Some key features of EY Tower’s green design include advanced HVAC systems, high-performance glazing, and a green roof that optimizes energy efficiency through enhanced insulation while harnessing daylight.
And not only does the tower have a cooling plant, but it also connects to Enwave, one of North America’s largest district energy systems, with an additional chiller plant. Throughout the tour of EY Tower, Shezi noted that she appreciated the emphasis on the optimal function of the building and commented that it’s as if the building “has a life of its own.” She noted this particularly related to air circulation in the building and how it works to eliminate air pressure, which could be destructive and detrimental to indoor air quality.
The tower’s water-efficient fixtures, waste diversion programs, and energy-efficient LED lighting are additional features that reflect the commitment to responsible design and sustainability. Specifically, the waste diversion and recycling programs are intended to reduce landfill waste. The LED lighting exists throughout the interior and exterior of the building, contributing to Toronto’s skyline while consuming less energy than traditional lighting sources. EY Tower’s commitment to environmentally responsible construction and sustainability initiatives reflects the growing emphasis on sustainability in modern architecture.
The future of sustainability and style
The past few years have seen local, national, and global incentives to support sustainability measures, and buildings like EY Tower demonstrate how green technology can be implemented in a building’s design and construction. Property managers are increasingly getting involved early in the building lifecycle to visualize and anticipate the unique needs of a one-of-a-kind property. Early collaboration with architects and engineers ensures a cohesive vision is brought to life and well-maintained throughout the building’s lifetime.
At the conclusion of the EY Tower tour, IREM member and REIC Board of Directors Vice President Robin Hardman, CPM®, of the IREM Manitoba Chapter, said, “The tour of EY Tower was truly inspirational for all property managers. It was great to get the chance to have a look at what makes the building function and see sustainability in action.” She noted, “It was also interesting to see how Oxford Properties Group [the building’s owner] worked hard to provide operational solutions when architectural design posed challenges.”
Overall, IREM members walked away from the tour knowing that despite the challenges in maintaining EY Tower’s remarkable exterior, the building is a noteworthy presence in the city as a hub for commerce and community, commitment to sustainability, and contemporary architectural prowess.
Similar Posts
Global practices
Celebrating IREM Japan
Japan includes some of IREM’s oldest and largest international chapters
Global practices
From practitioner to mentor
The journey to becoming Kazakhstan’s first IREM instructor




